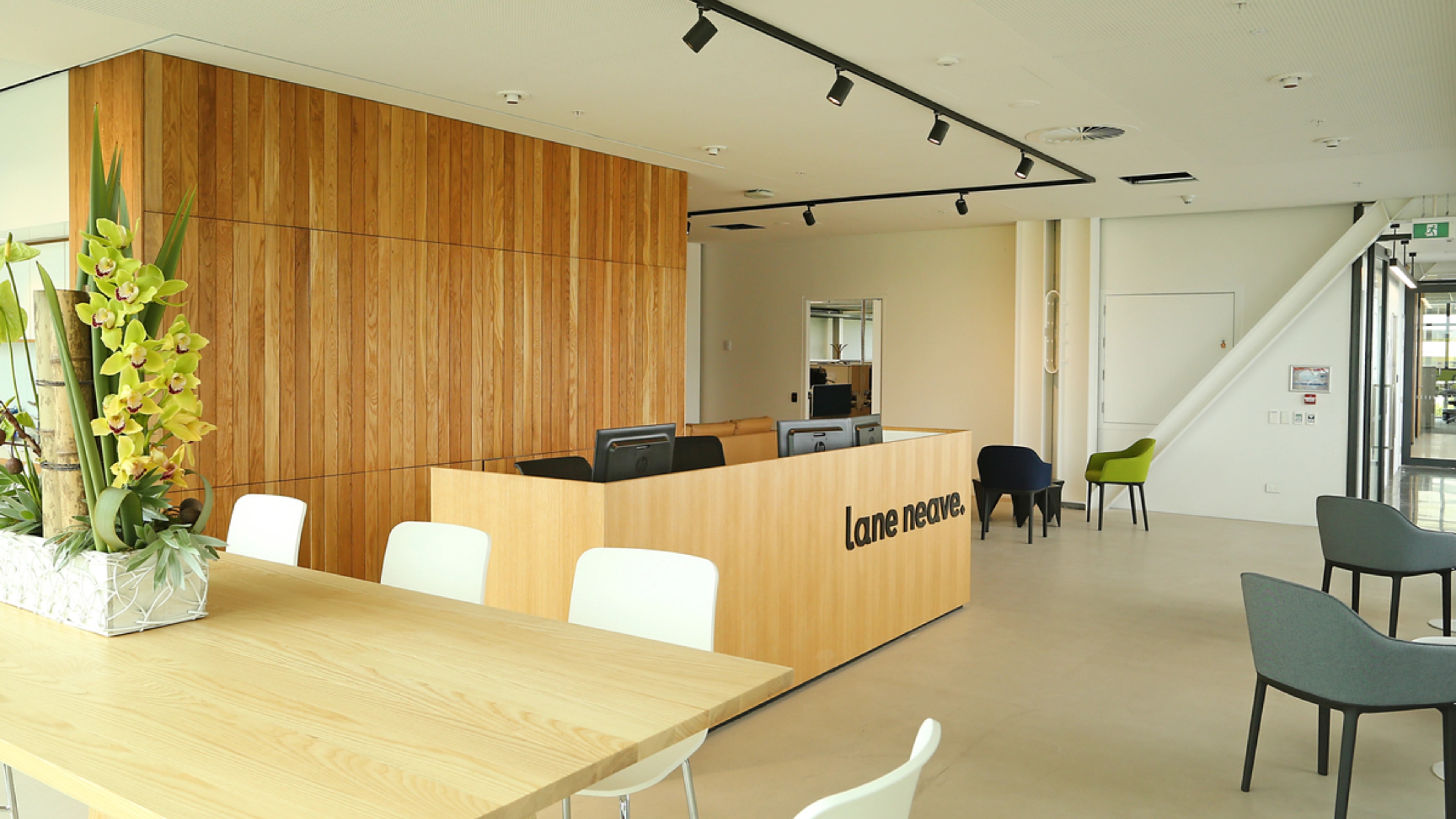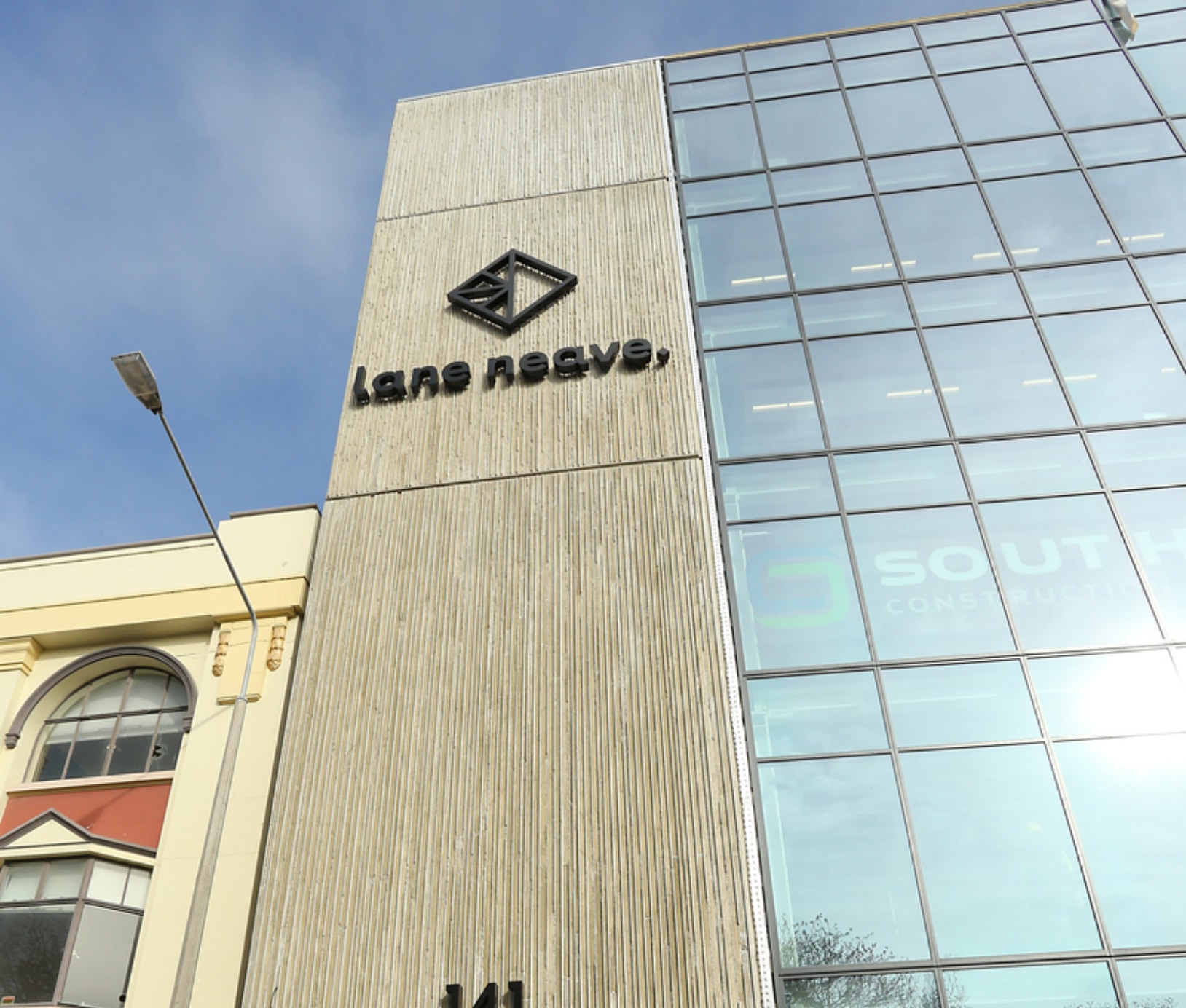
Lane Neave
Lane Neave
Lane Neave thrives on making complex issues simple for their clients—so do we. The Southbase team delivered a stunning, innovative building in the heart of Christchurch.
Key information
Client | Lane Neave |
Dates | December 2013 - July 2015 |
Total value | 22M |
Area | 6-story, twin atrium office building |
About the project
This commercial building project features an exceptional level of structural innovation and craftsmanship to produce a complex, award-winning statement in built form.
Due to tight deadlines, the A-grade corporate office fit-out had to be completed while the base build was taking place, a challenge our team faced head on with another great result with on time and on budget delivery.
Our approach
The Southbase fit-out and base build project teams worked side by side to proactively minimise risk and keep schedules on track in order to complete the job in the required timeframe.
With an ambitious timeframe set, Southbase took an innovative and pragmatic approach to the fit-out works to achieve the desired finish for the award-winning interior fit-out.
The use of an exposed structural system, including an exposed concrete ‘Double T’ ceiling, is enhanced with planted internal green walls, textured concrete and exposed steel, minimising the need for additional layers of finishing, while also improving the thermal performance of the building.
The building also utilises an abundance of innovative solutions, from car stackers in the basement to rocking frames for seismic resilience and living walls for air quality. There are multiple kitchenettes on each floor and a large staff area that flowed out to a rooftop terrace space. Southbase facilitated all the joinery aspects of the fit-out which included bespoke concealed storage behind timber panels and large format timber panelled pivot doors throughout the hallway.
A high level of craftsmanship complemented the technically complex build process for a great result for the team at Lane Neave.




