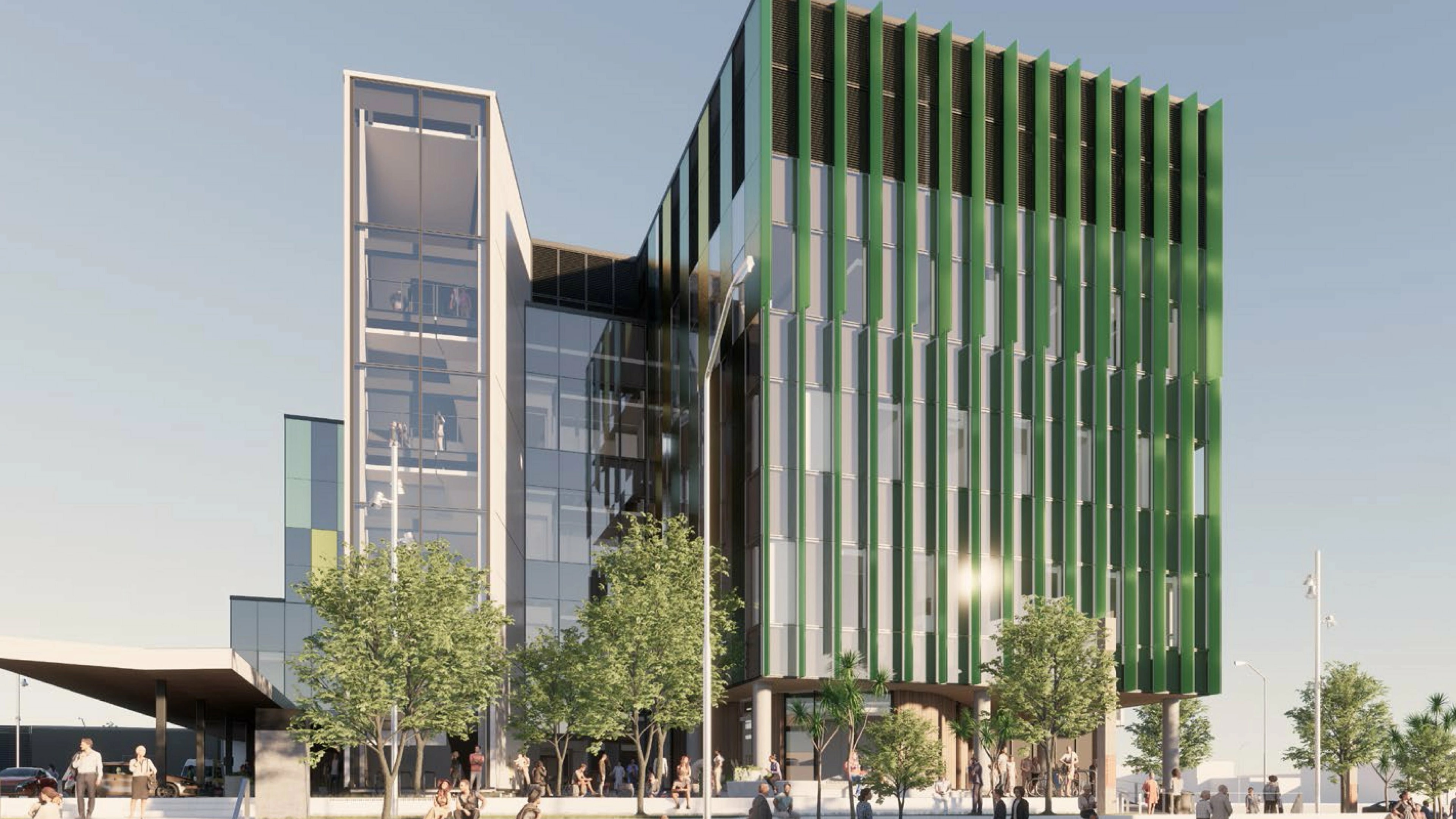
Ministry of Health
Dunedin Outpatients
The new Dunedin Hospital outpatients building will be around 15,000m2 in size and is targeting a five Green Star sustainability rating.
Key information
Client | Ministry of Health |
Due for completion | 2026 |
Total value | TBC |
Area | 15,000 m2 |
About this project
The new Dunedin Hospital outpatients building will be five storeys and it is the first of two main buildings on the $1.47 billion project’s central city campus.
To achieve a five Green Star sustainability rating the design and product specifications feature low emission building materials such as ‘green’ steel, and concrete produced in decarbonised environments.
The finished building will include day procedure and medical units, ambulatory services, planned radiology, specialist clinics, transit care unit and pathology.
Our approach
A Pre-Construction Services Agreement (PCSA) was set in place to mitigate risk in cost and time. It has allowed us to secure through early procurement long lead items that are vulnerable to ever-changing global economic and social conditions. This keeps us on time and on budget.
Foundations got underway in June 2022 with 78 piles inserted to an average depth of 19m (deepest at 35m below ground) to anchor and stabilise the building as it is located on the old foreshore. These piles are then connected together by concrete ground beams laid horizontally in trenches, forming a grid which will then have a giant concrete pad poured over the top. The finished level of the foundations was chosen to rematch the original concrete slab.
This incorporation with the historical slab provides a safer working surface during construction, It has also minimised waste and ground disturbance.
A 180-tonne fly jib crane is on-site to lift steel beams (28 metres tall on average) to form the building frame.

