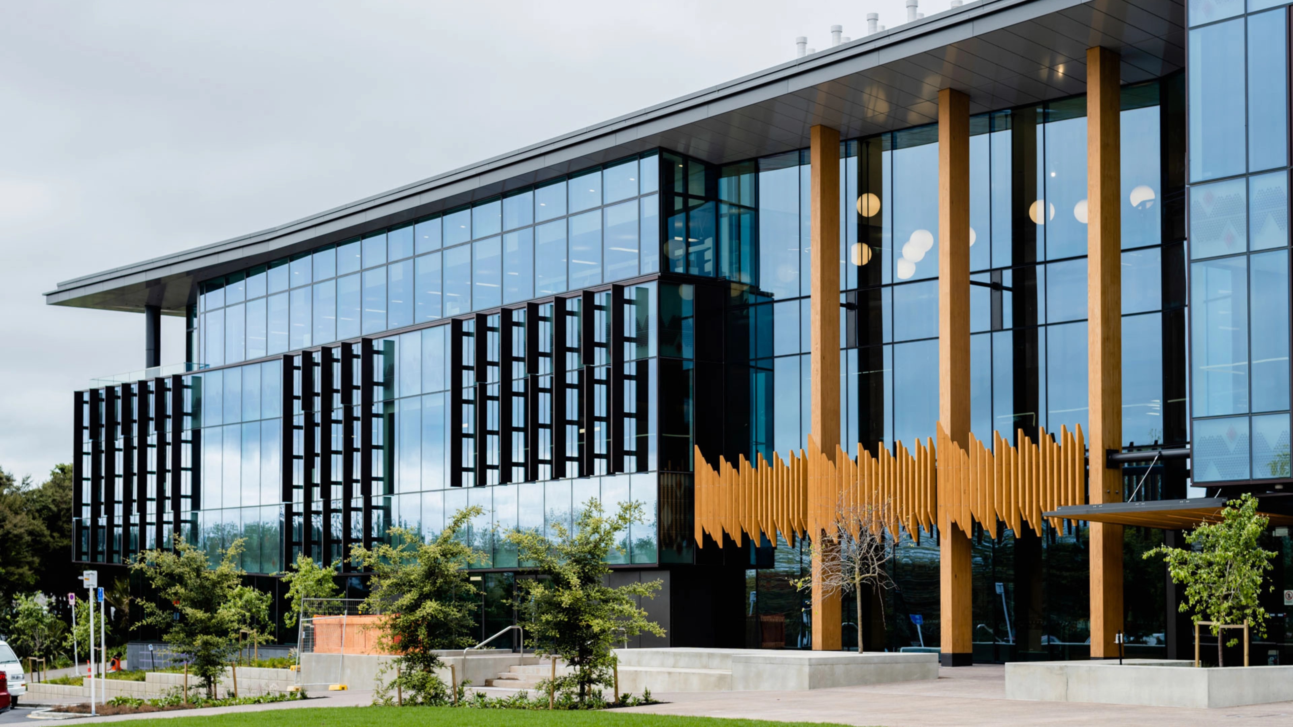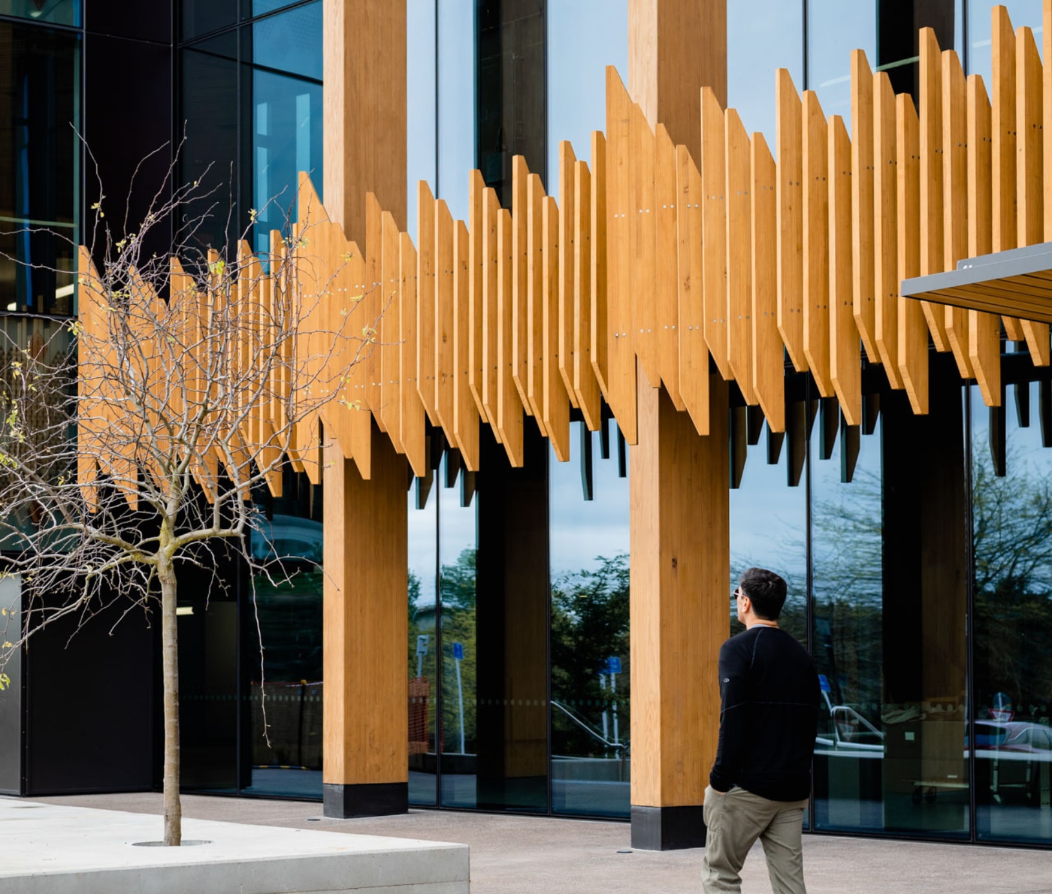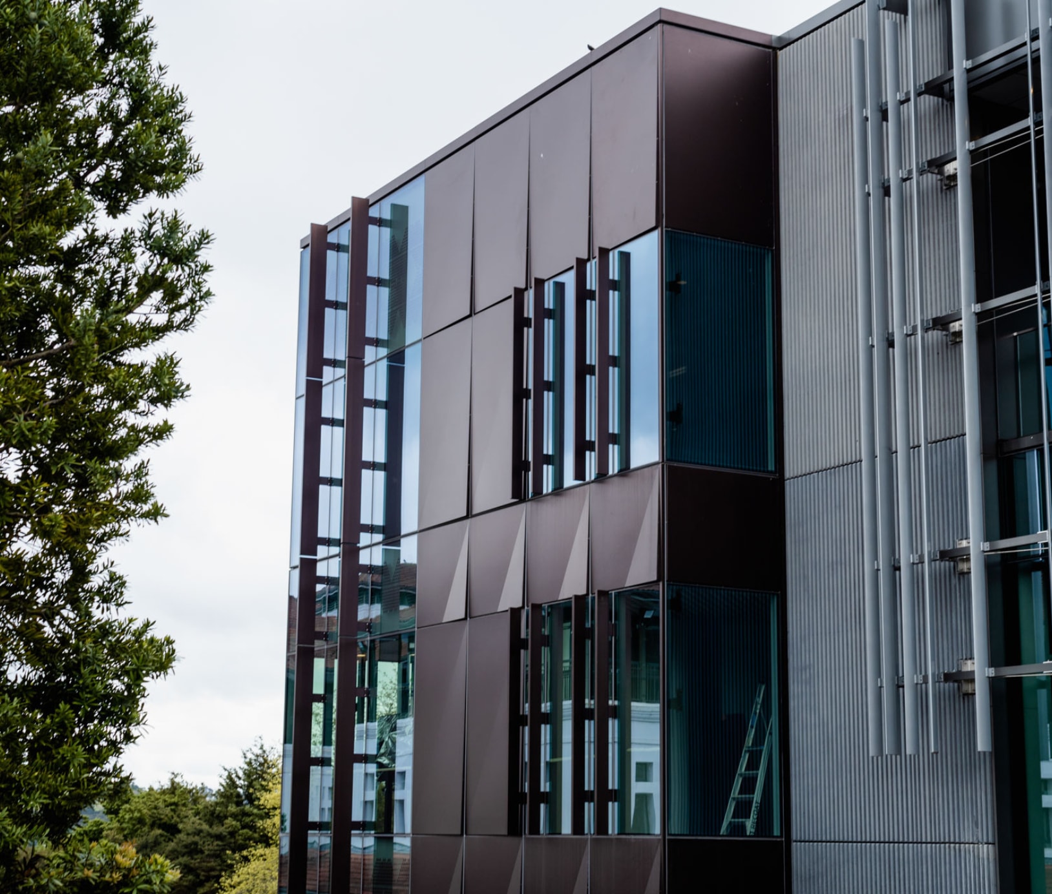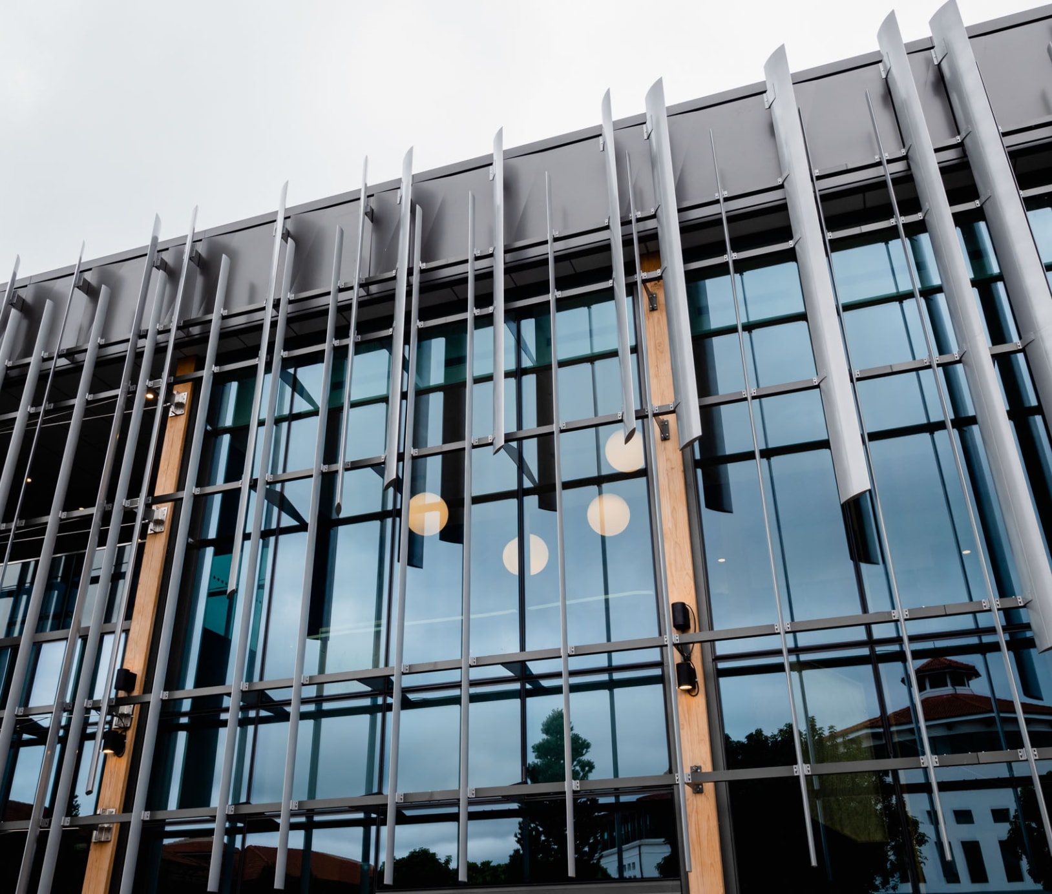Tue, 31 May 2022
Future-forward Innovation at Massey University

Future-forward thinking was at the centre of this purpose-build, servicing the science disciplines, specialty teaching and research laboratories, teaching spaces, and offices for staff and PHD students.
The new four-level facility adheres to the research and innovation of Massey University.
Southbase conducted the building services package and full management of the BIM model. The bespoke constraints were optimised through the use of an as-built model and the latest technology in 2, 3, 4 and 5D level modelling. Drone Deploy 3D scanning was also used prior to and during construction.
Innovative-thinking produces the need for malleability. Due to the ongoing, seasonal nature of the campus, this confronted contractors to think creatively about the environment.
Existing infrastructure such as inground services were rerouted and replaced, and a new roading provision was developed for the current bus route.



The building itself is made from extensive concrete shear walls and polycarbonate panels within a structural steel framework, and a custom curtain wall facade. Southbase offered innovative solutions and buildable techniques, providing input for seismic detailing and protection.
This purpose-designed and built facility nurtures the arrival of new technologies, and will act as a site for innovative thinkers for the years to come.
