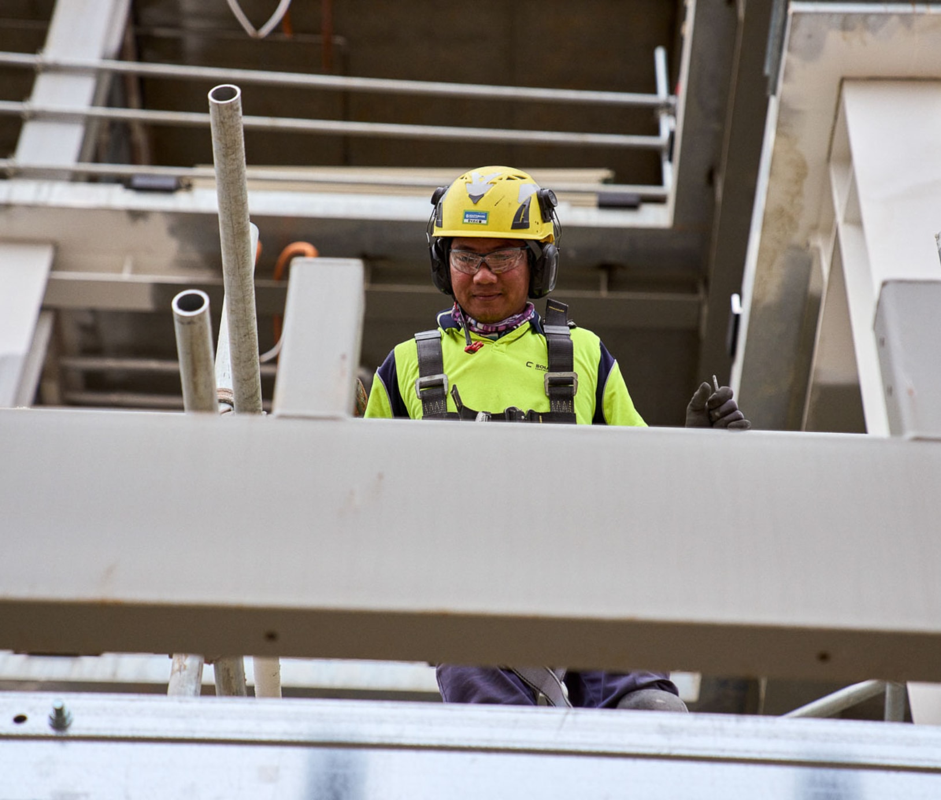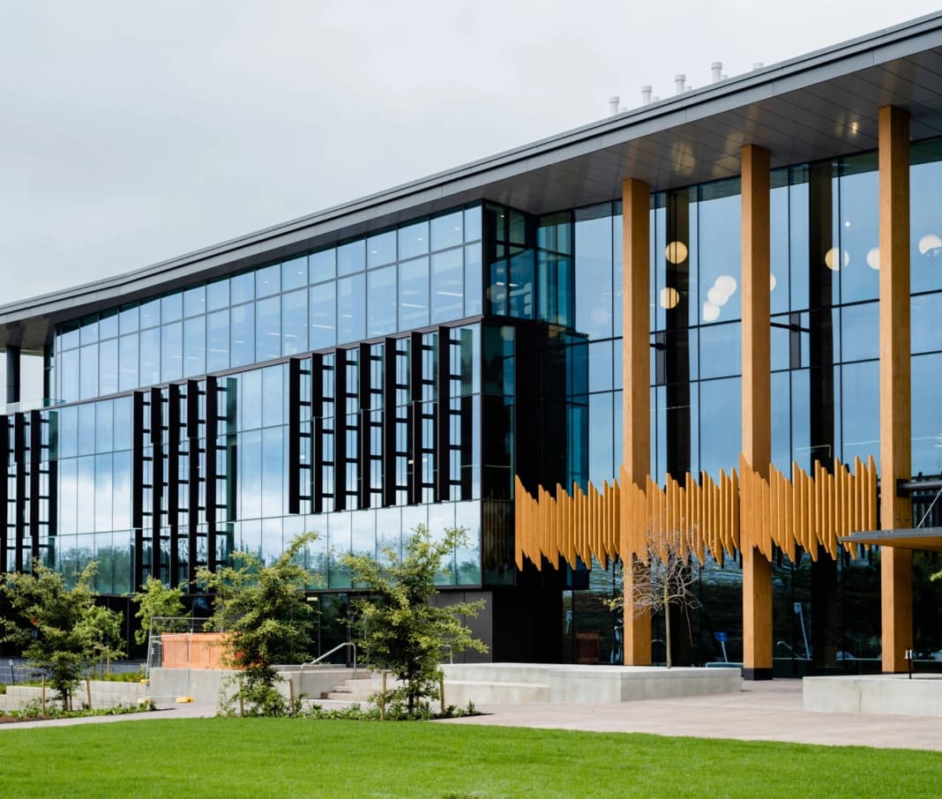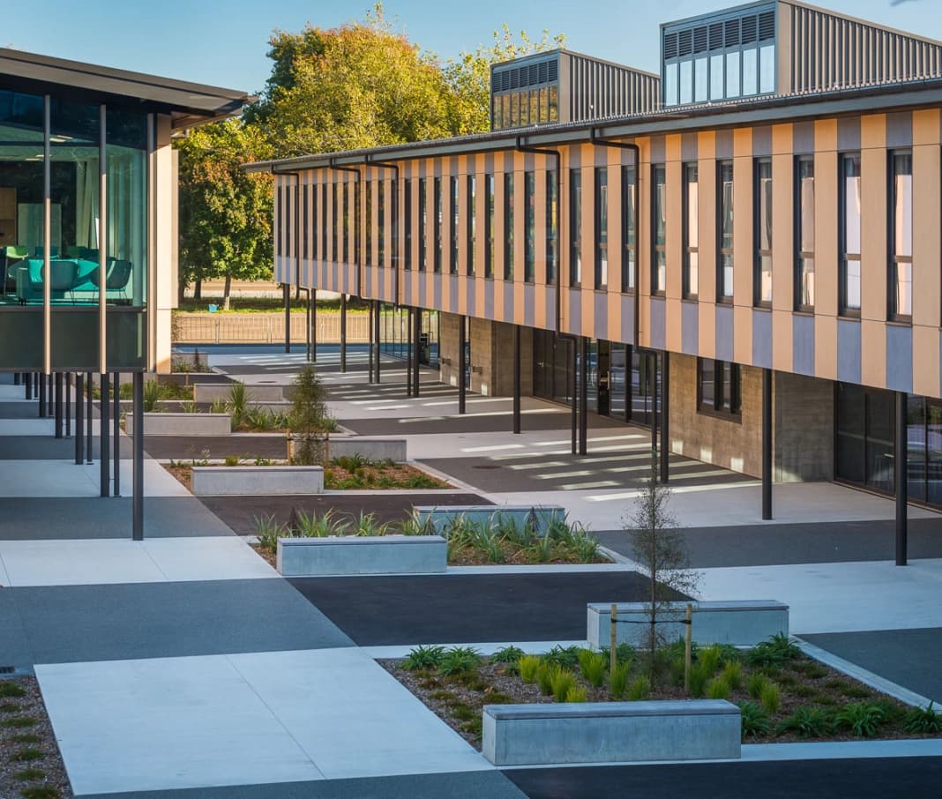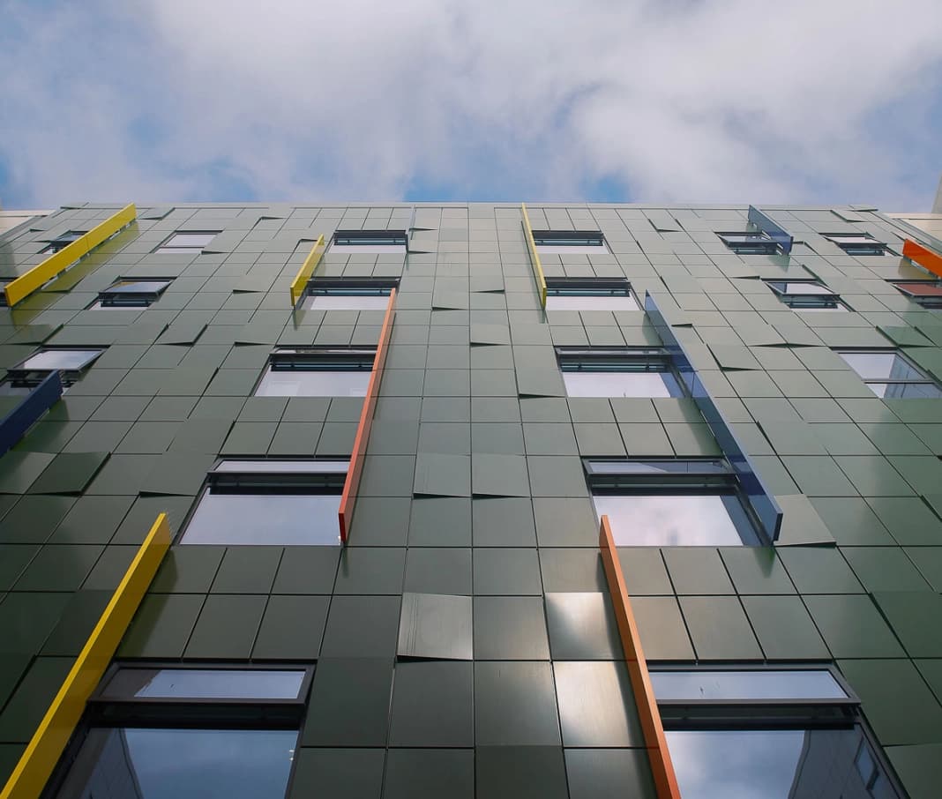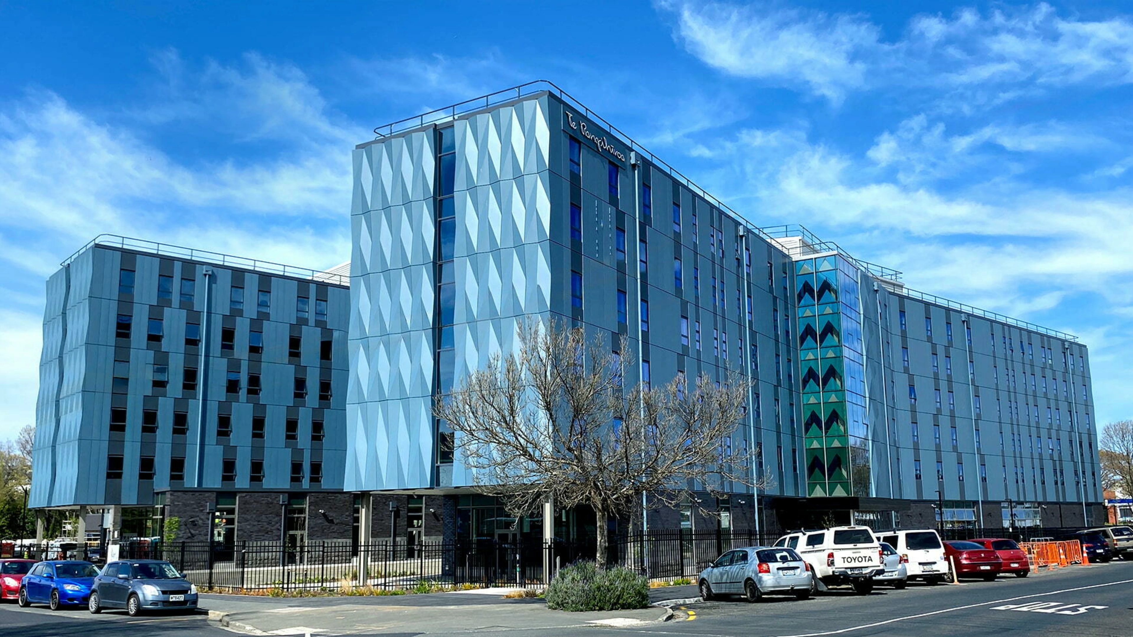
Otago University
Te Rangihīroa - Otago University Residential College
Named after Te Rangihīroa (Sir Peter Buck), Otago’s first distinguished Māori medical graduate from a New Zealand university, this 450-bedroom residential college building is an exemplar in its class and is targeting the first of its kind in New Zealand to reach 6-star Green Star certification.
Key information
Client | University of Otago |
Dates: | November 2020 - April 2023 |
Total value: | $85M |
Area: | 14,000m2 |
Capacity: | 450 rooms |
Design: | Jasmax |
Sustainability Outcomes
- Increased energy efficiency and reduction of greenhouse gas emissions associated with building operations
- Increased thermal performance of the building envelope
- Peak electricity demand reduction
- Water use reduction
- Low light pollution
- Minimising indoor pollutants
- Enhanced indoor environment Quality
- The building is located near the campus, with lots of facilities nearby as to encourage users to use sustainable modes of transport such as walking and biking.
- 3 EV chargers are provided to encourage staff to use electric vehicles.
- Ongoing commissioning and tuning of the building in use.
Watch case study video here
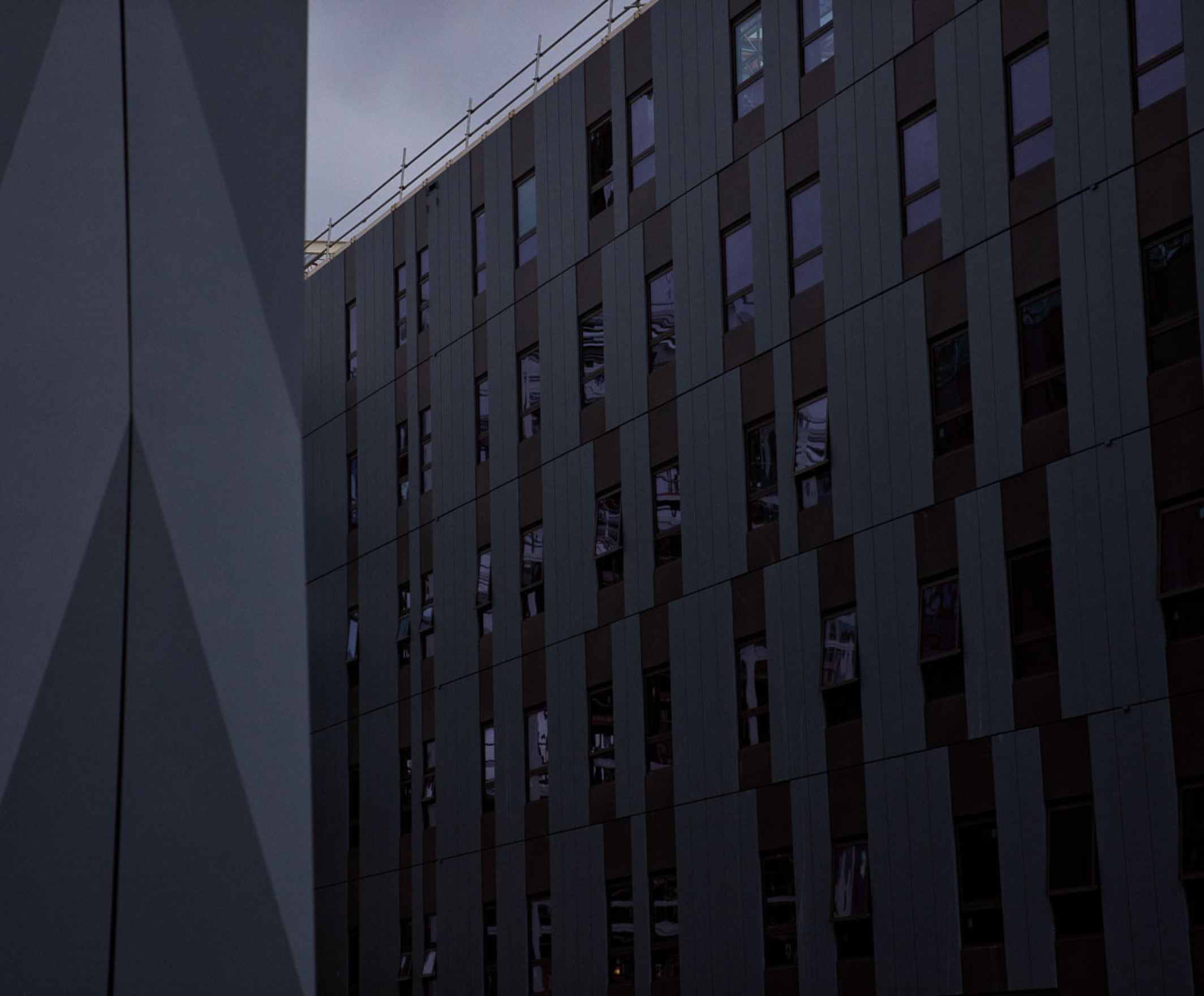
About the project
Te Rangihīroa is the first purpose college built by the University of Otago in over 50 years. The college showcases a cultural narrative developed in partnership with iwi of Te Rangihīroa, Ngāti Mutunga, and from local mana whenua, Kāi Tahu. The name ‘Te Rangihīroa’ was gifted to the University in 2013, following permission from his iwi Ngāti Mutunga, and surviving family
members.
The building showcases Māori design motifs and artwork inside and out, with input from Ngāti Mutunga and Kāi Tahu. It features three-dimensional facade panels with a kaokao pattern; a ceiling pattern that creates a central heartline flowing from the entry to the whare kai (dining hall); whakawai - or proverbs etched in the bluestone wall and curated taonga throughout the building to name a few.
The college provides accommodation for 450 students including 150 ensuite rooms arranged across five floors. It also includes extensive social and study spaces, media rooms, storage for sporting equipment, and a fully catered dining hall. Outside the main building, the project included generous landscaped courtyards and three staff houses to support the college’s pastoral care programme.
Our Approach
The design phase of the project started in early 2019 with ground works commencing late 2020. PC was awarded in September 2023.
The design and construction process throughout the job was incredibly collaborative. Even with the difficulties associated with COVID-19 lockdowns, a major subcontractor going into liquidation and difficult ground conditions, the communication between Southbase and the University of Otago remained incredibly positive and honest.
Having recently completed the Tupuānuku Hall of Residence at the University of Canterbury, we hit the ground running with design ideas and processes that saved time, money and complexity.
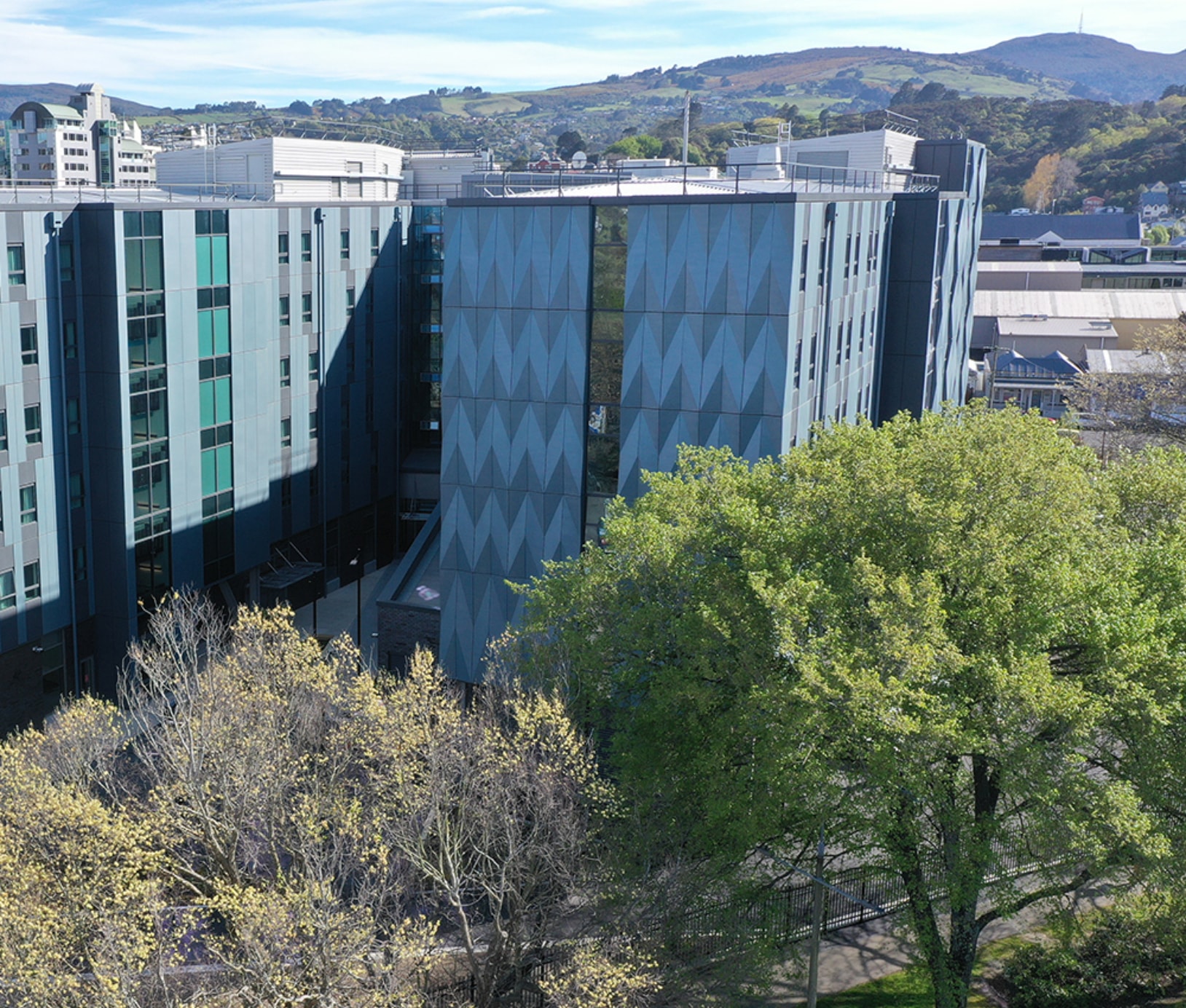
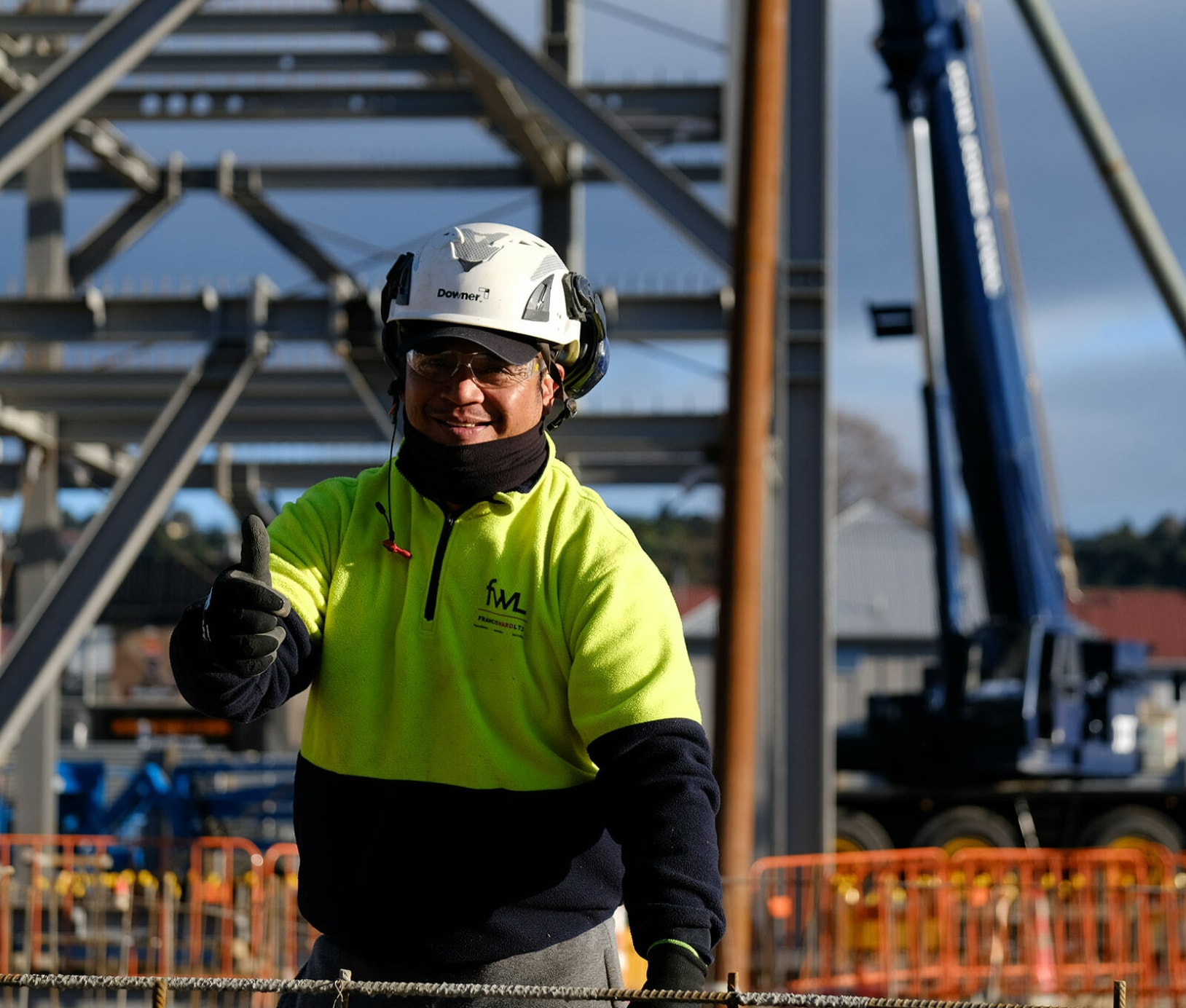

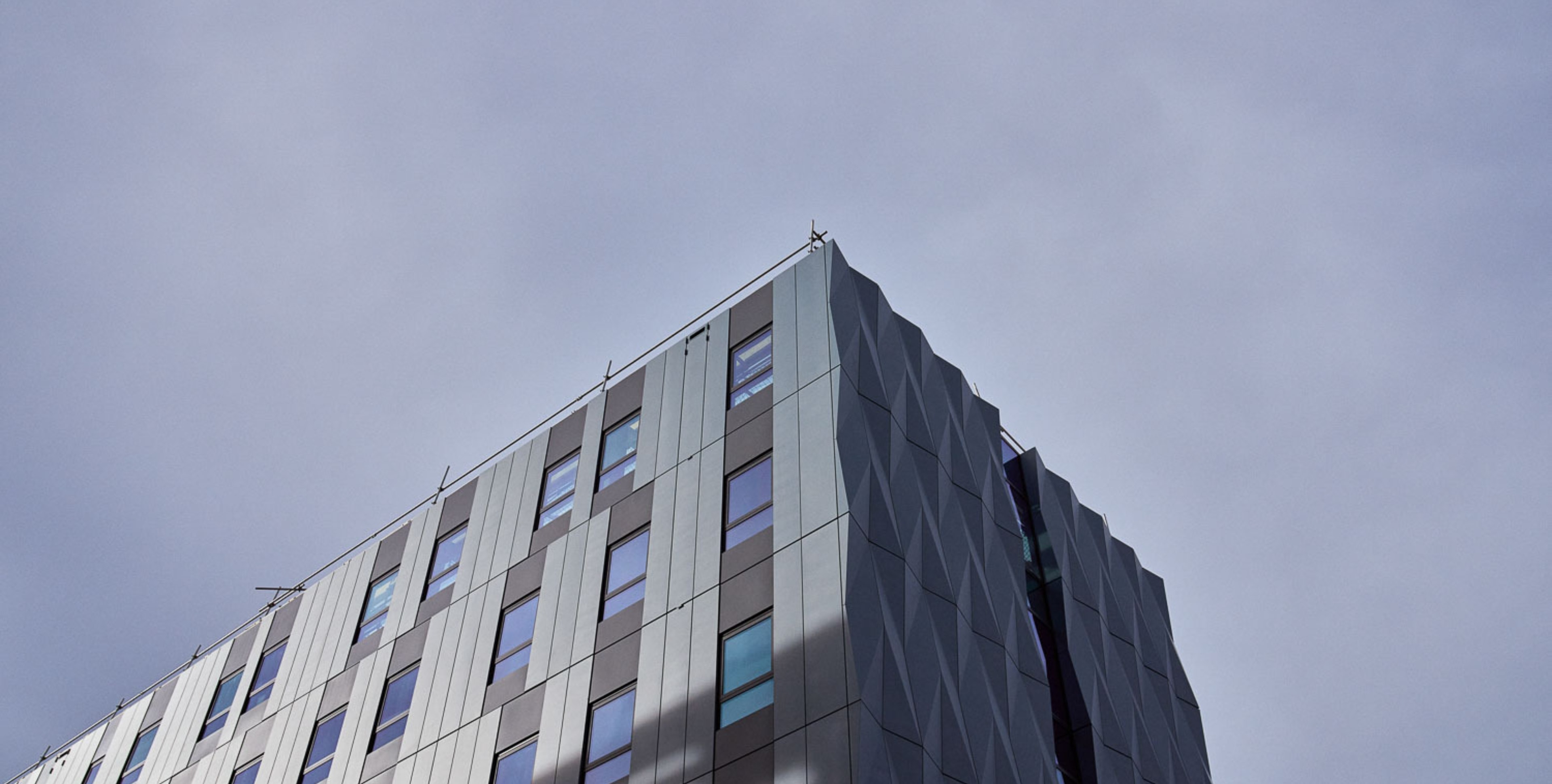
“A huge thank you to Southbase and their subcontractors and design team for the delivery of this outstanding building. I am particularly grateful for the true collaboration and partnership developed between the university and Southbase – a project journey that required people to lean in and develop trust – and we couldn’t have achieved it any other way.”
Tanya Syddall
Director Property & Campus Development
University of Otago
