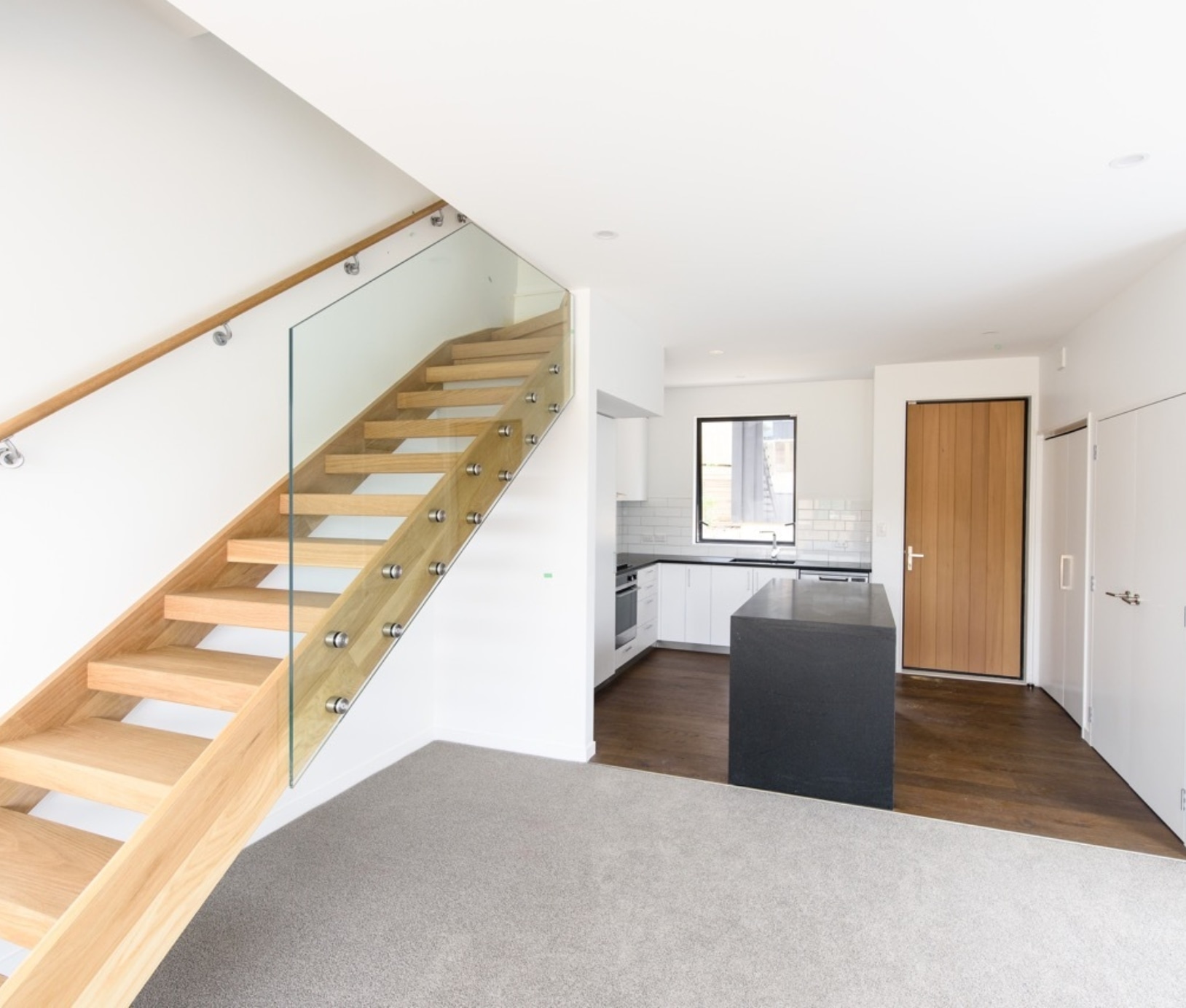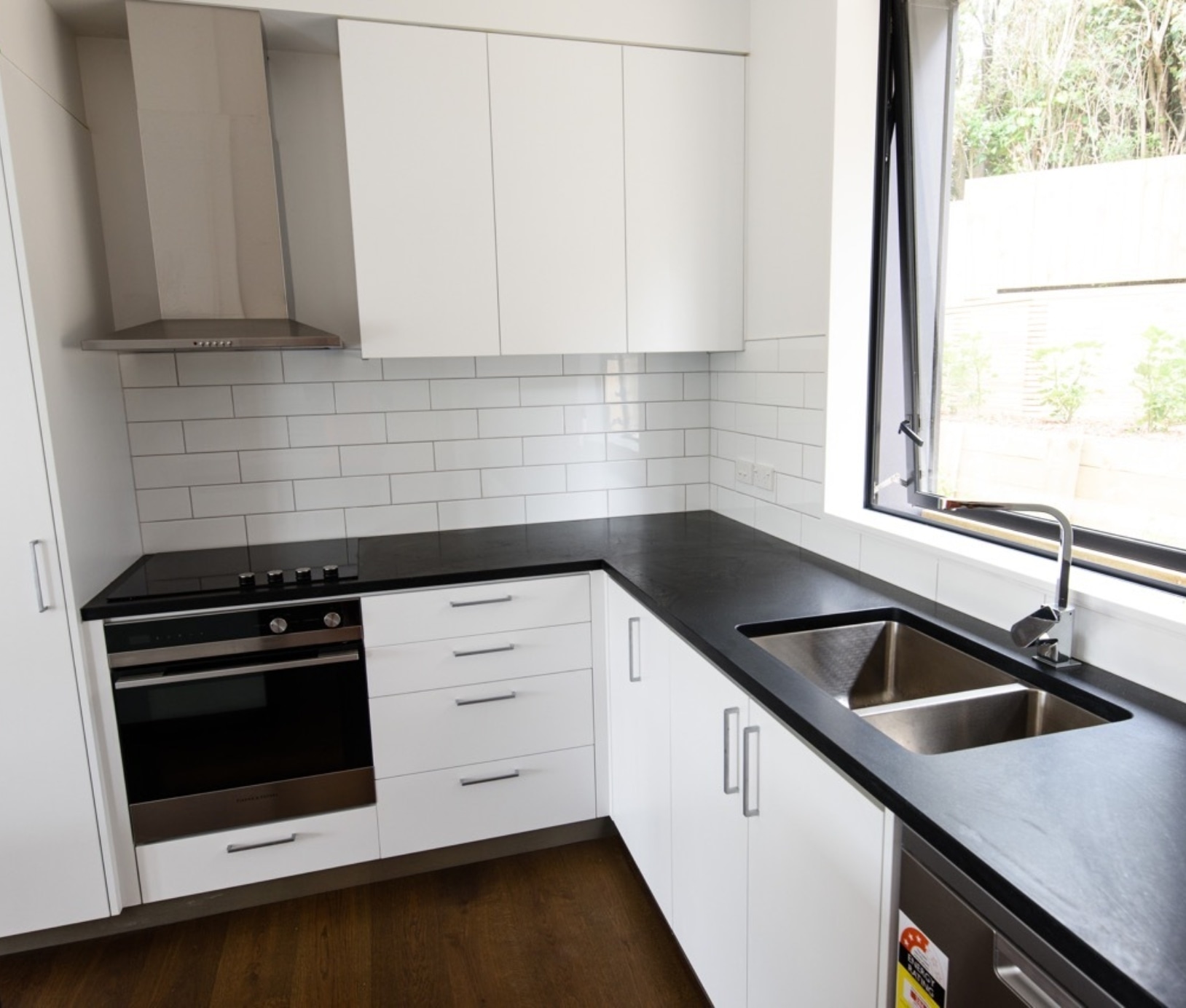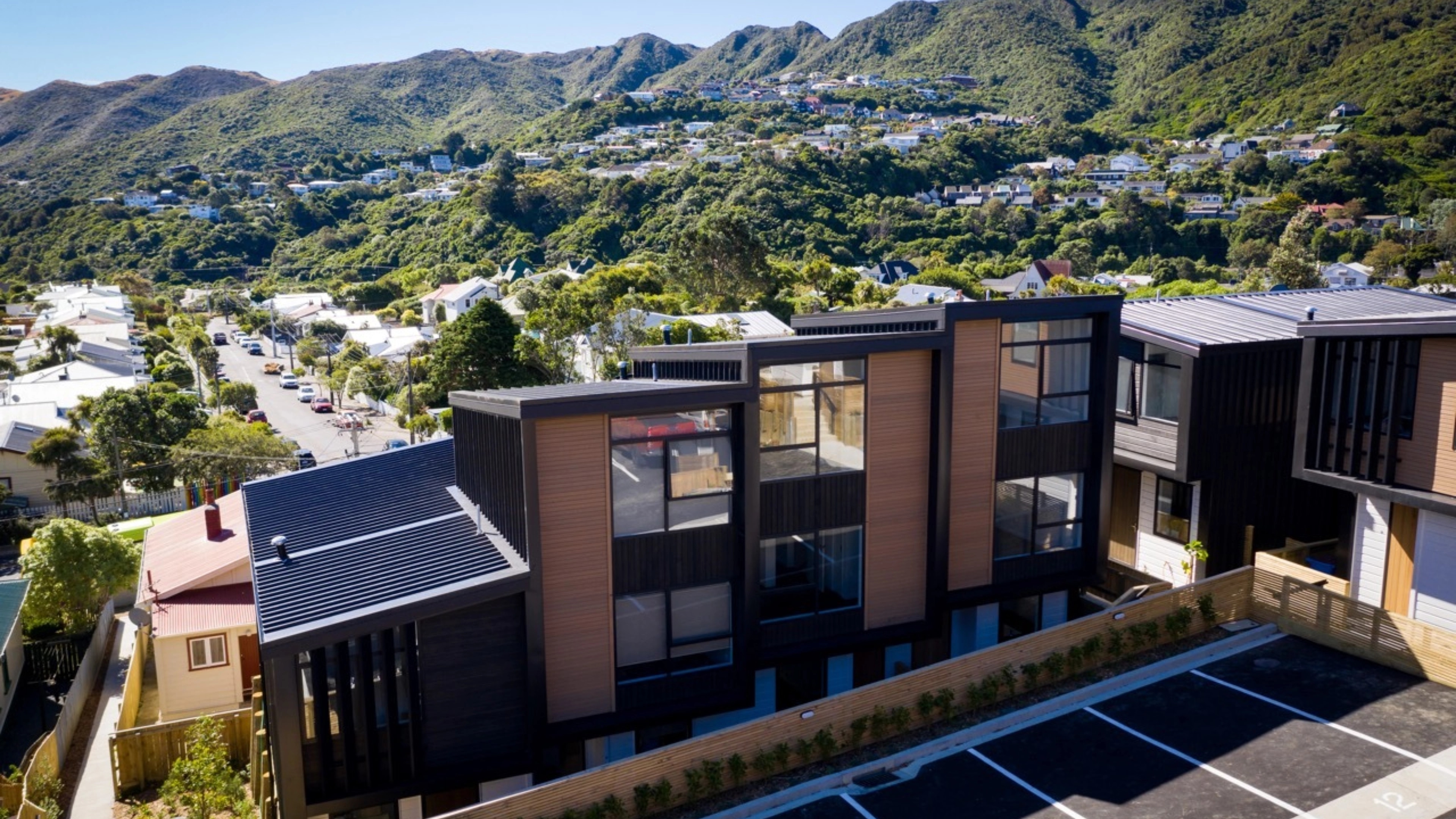
Gibbons Group
Bombay Terraces
Bombay Terrace encompasses 17 high quality, affordable executive townhouses designed for modern living, contributing to Wellington’s demand for increased housing density.
Key information
Location | Wellington |
Client | Gibbons Group |
Dates | November 2012 - January 2019 |
Project value | $4.5M |
Size | 17 executive townhouses |
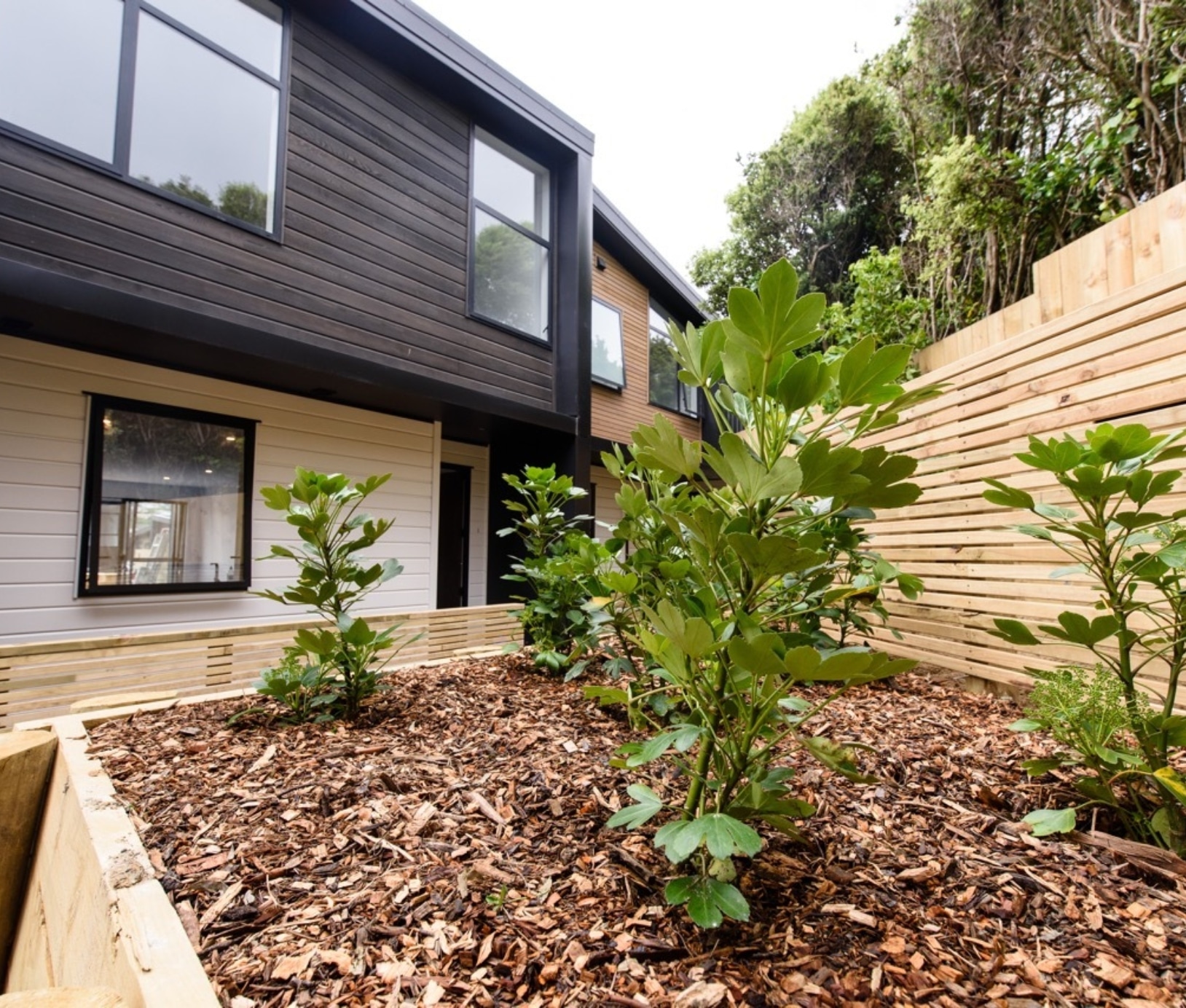
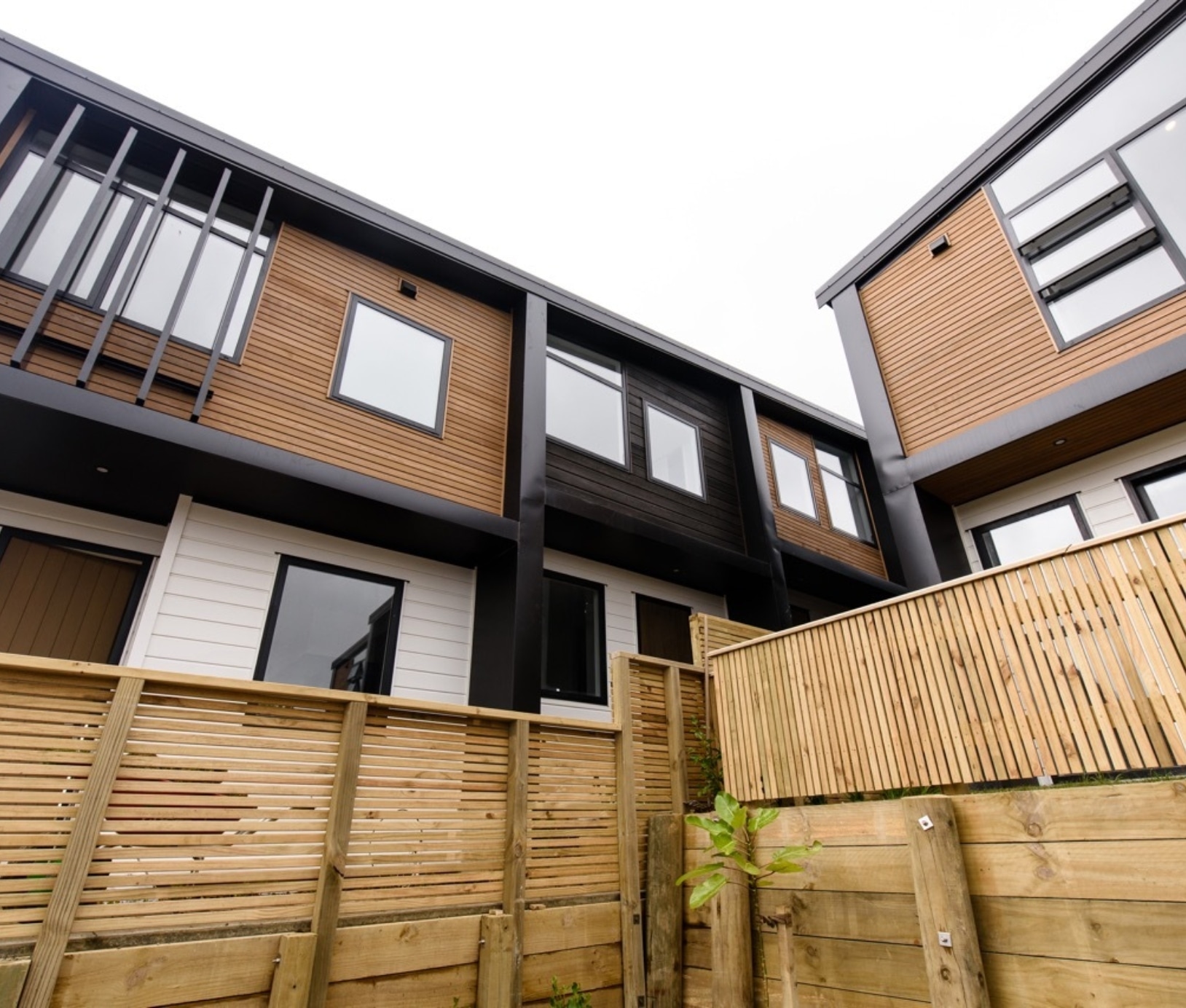
About the project
Bombay Terraces is an excellent example of multi-unit housing located in the heart of Khandallah, Wellington. Consisting of seventeen contemporary residences, in six appropriately scaled buildings that fit comfortably within their surrounding context, they are all orientated to the north for excellent sun and have extensive views over Khandallah, Ngaio, and the distant hills and harbour.
The external cladding comprises dark-coloured flat profiled metal on the roofing and exterior side walls, complemented with light or dark stained cedar weatherboards, giving each residence an individual identity and providing a contemporary and engaging appearance.
Key features
Spacious and light-filled open-plan living and dining |
Quality eat-in kitchen with granite benchtops |
Two double bedrooms with built-in wardrobe |
A private courtyard |
Double-glazed, large heat pump and fully insulated |
Secure car park |
Our approach
A key team of personnel guided this project from start to finish, managing the restricted site access and close proximity to neighbouring homes with a high level of community engagement.
Construction of this residential project was held to a high standard with designs including higher ceiling height, open oak staircases, and granite benchtops—the quality of which was maintained through construction.
The project was delivered on time and on budget with no health and safety incidents, thanks to the diligence of the team.
