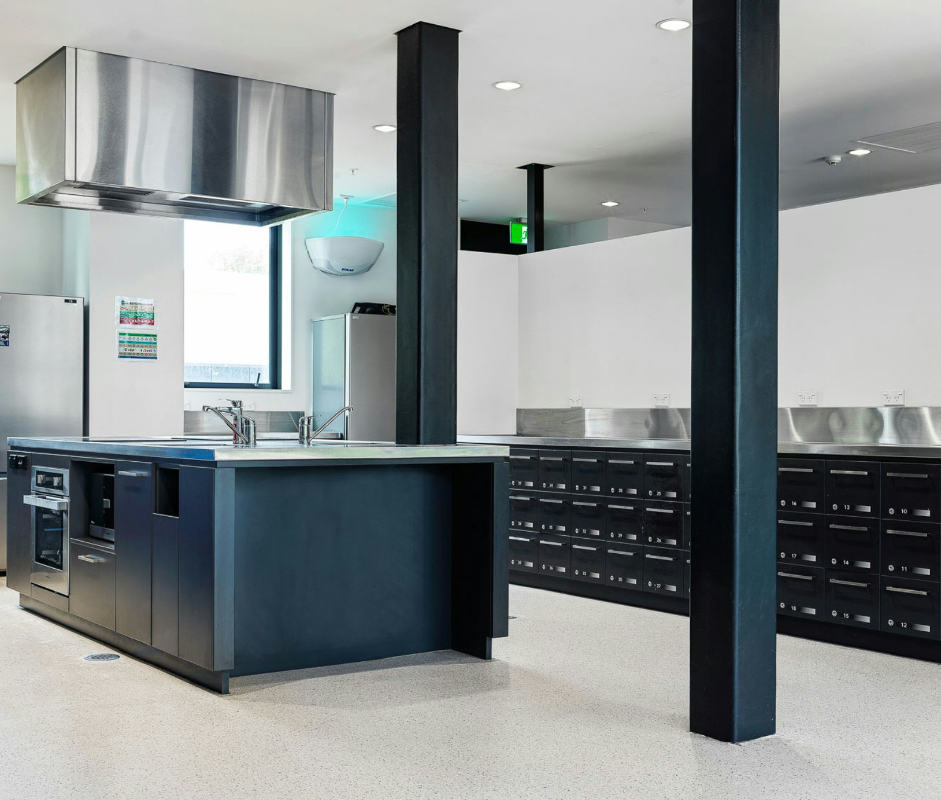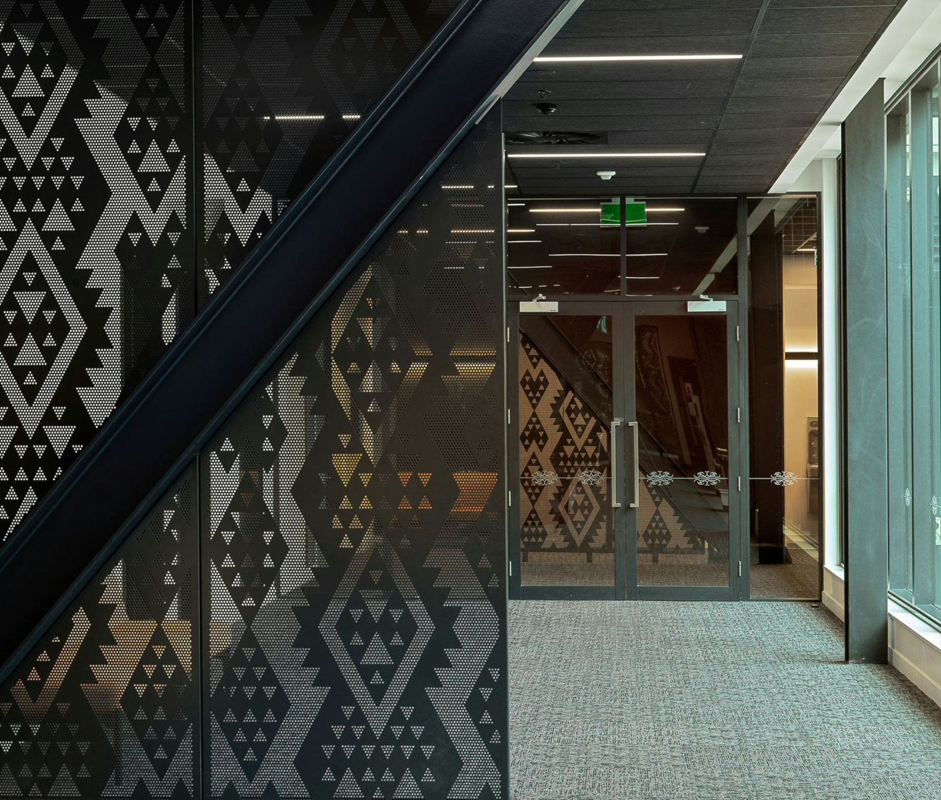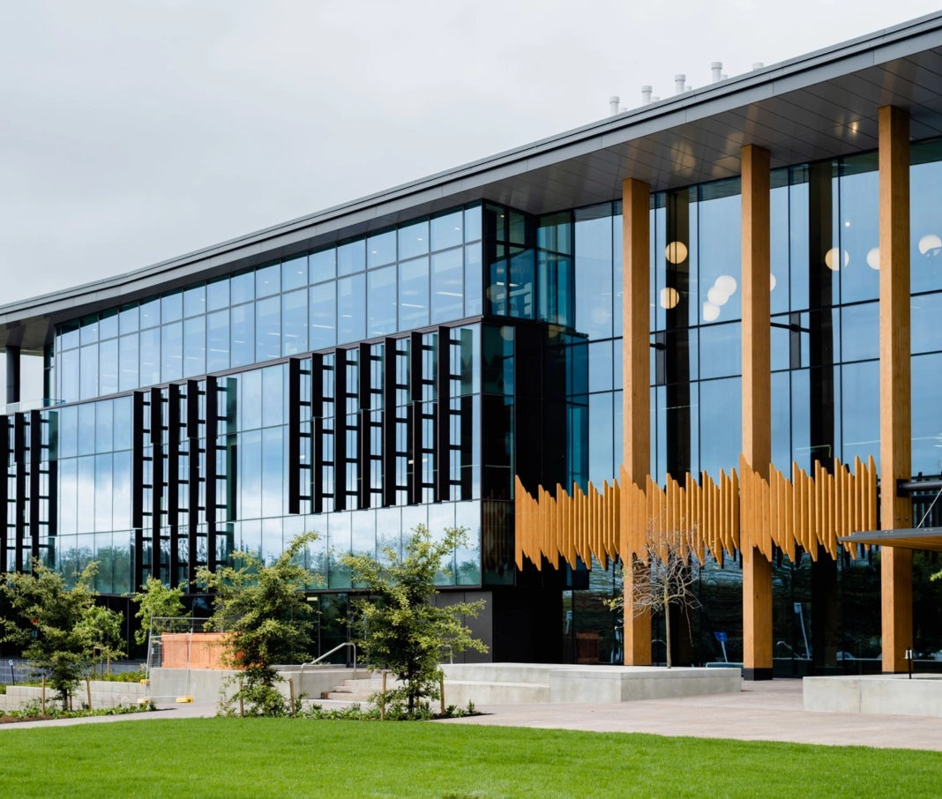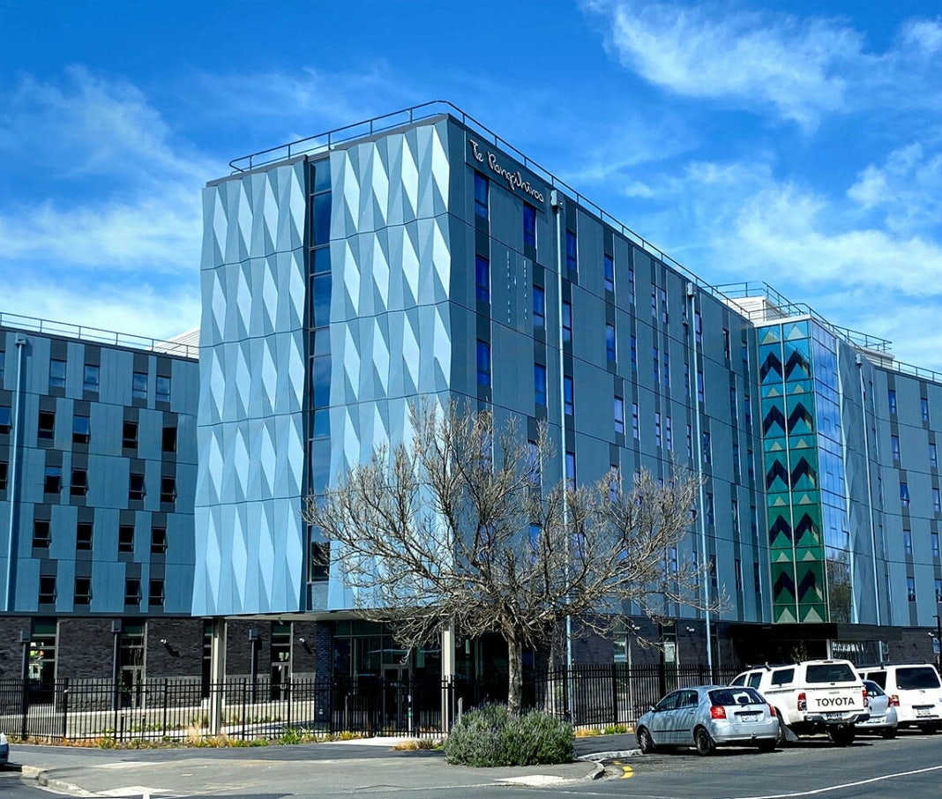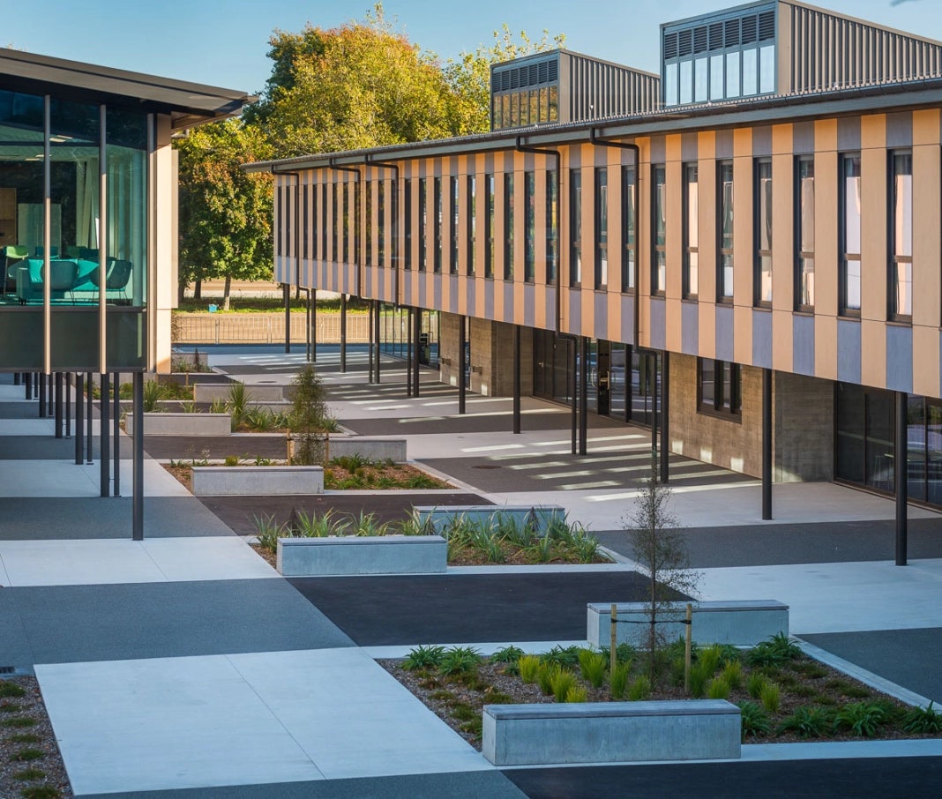University of Canterbury
Tupuānuku Garden Hall
Tupuānuku Garden Hall provides warm, welcoming accommodation for first year University of Christchurch students, and a much-needed facility for a thriving campus. This major design-and-build project consists of three structural towers, seven storeys, and over 500 accommodation rooms.
Key information
Client: | University of Canterbury |
Dates: | July 2018 - January 2021 |
Total value: | $66 million |
Capacity: | 508 student accommodation rooms |
Watch case study video here
About the project
This project was completed during the nationwide Covid 19 pandemic lockdowns. As a result of ongoing global procurement and logistic issues, we learned to ensure materials were procured in a timely manner. This resulted in experiencing no delays and has led to Southbase’s development of a long-lead material risk management process which is now utilised across all our major projects.
Built in a live and heritage environment within the University grounds, we worked closely with heritage designers to ensure the project had a significant level of cultural narrative and influence spread across the entire facility.
Arranged over six levels, five levels of accommodation were constructed above the ground floor. The single level reception and extended roof welcomes visitors and students into the building, with the level 1 communal areas arranged around two courtyards.
The communal dining pavilion links both courtyards and invites catered and self-catered students to socialise and dine together.
Each accommodation level has bedrooms arranged either side of a central corridor, with several common areas distributed across each floor. The facility allows for 324 catered students and 176 self- catered students. The 508 individual rooms are a mix of ensuited and dormitory-style rooms, self-catered with commercial kitchen, shared dining, study and games areas.
The building is designed around an economical structural steelwork frame sited on screw piles and concrete strip footings, with the building exterior comprising a curtainwall façade and warm roof.
Our Approach
Significant value was added with the design of the façade. This required innovative strategies and collaboration to formulate an agreed solution that met the building's strict requirements. Utilising agile principles, various cladding prototypes were developed, tested and modified until a cost-effective solution was found.
The team carried out multiple trials with various samples, resulting in the desired cladding, internal imagery, and lighting effects. This contributed to the project winning the NZIOB project category for $45-$75M at the NZIOB awards in 2021.

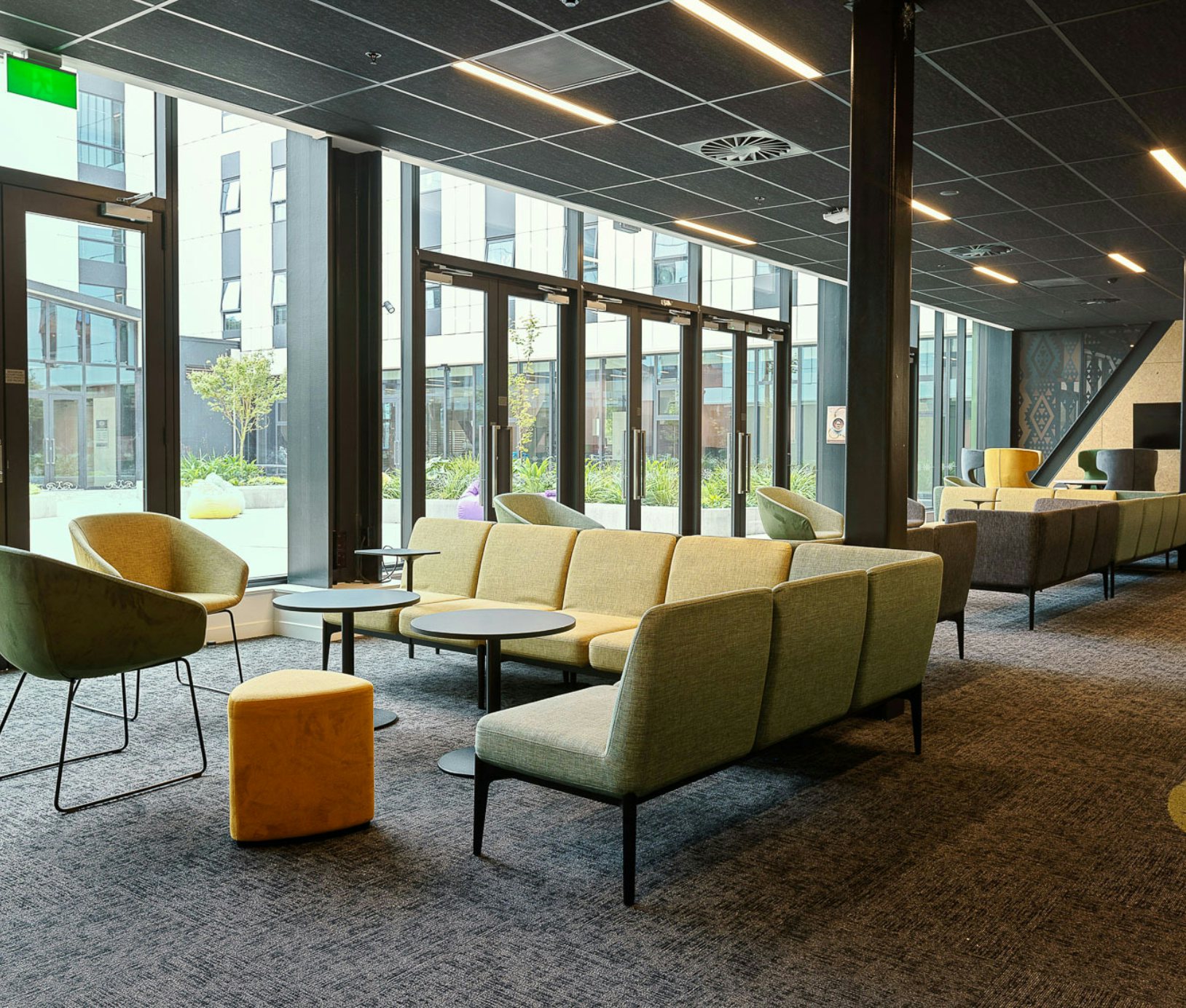
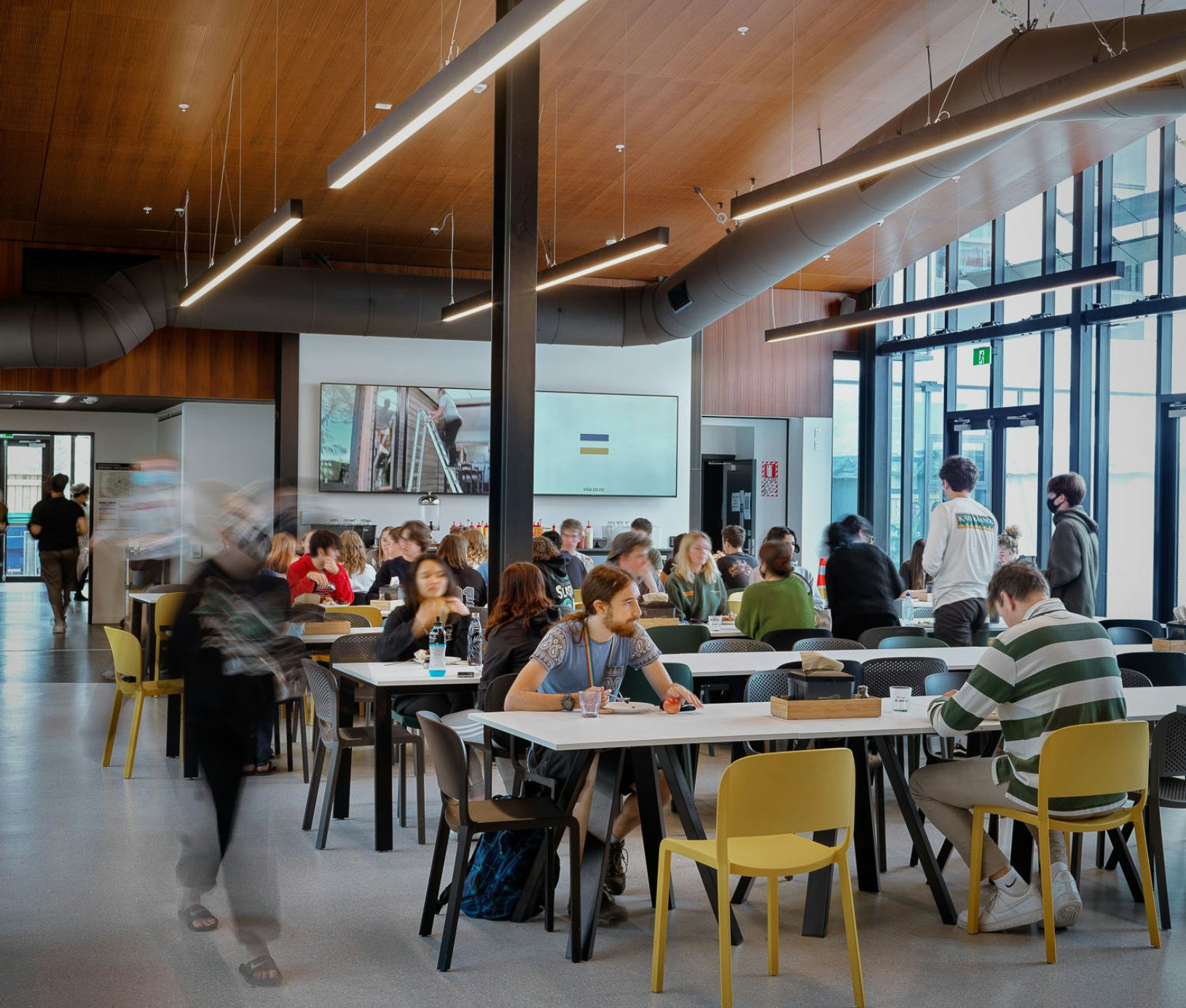
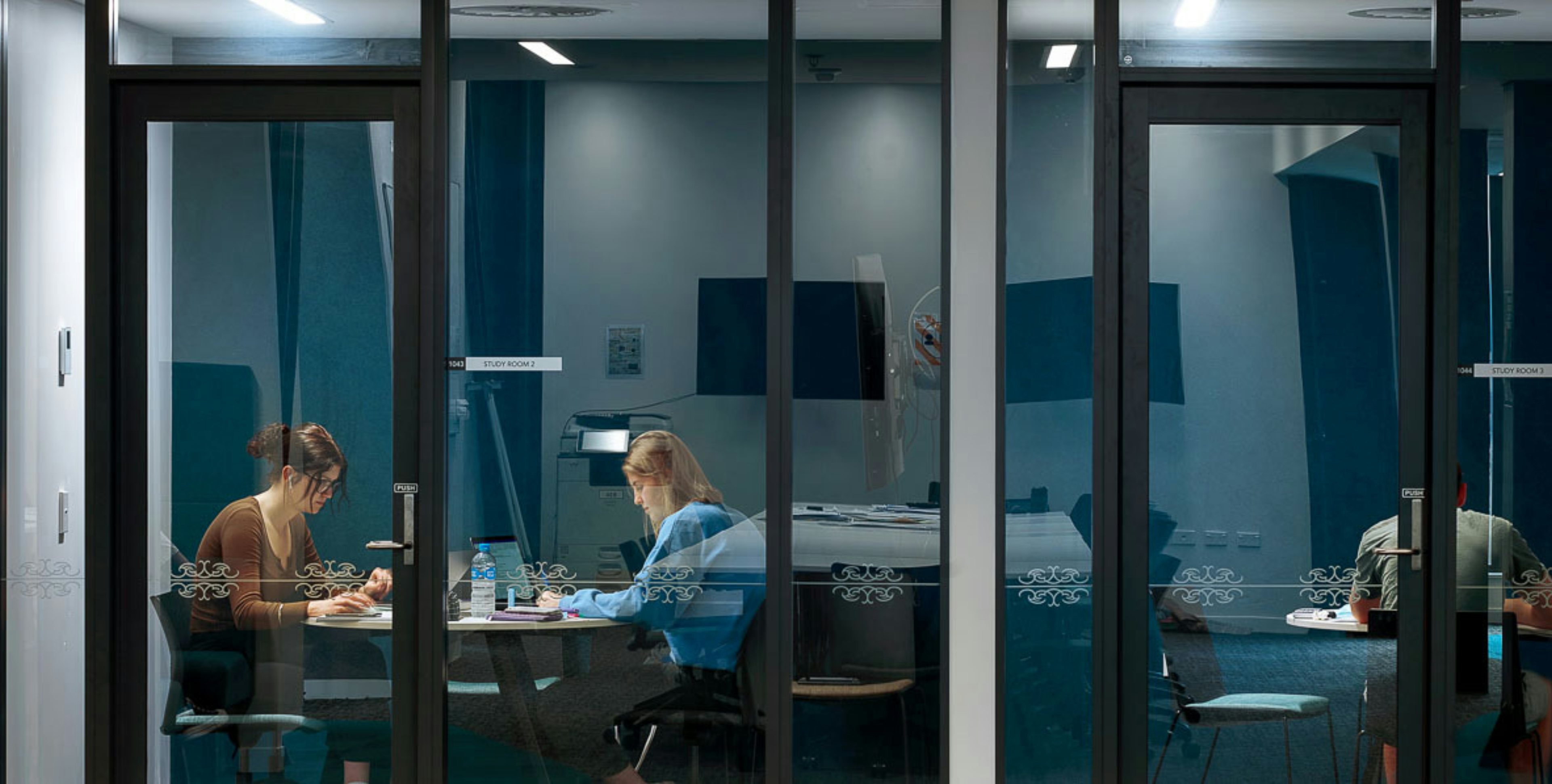
We worked very closely with the heritage designers to ensure the cultural narrative and the design overall fit within the space
Jeremy Earle
Construction Manager
Southbase Construction
